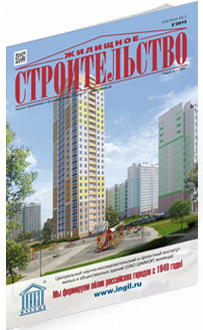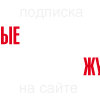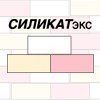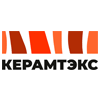Zhilishchnoe Stroitel'stvo №3

March, 2013
Table of contents
S.V. NIKOLAEV, General Director, OAO Central Research and Design Institute for Residential and Public Buildings (TSNIIEPzhilishcha)” (Moscow)
Social Housing at a New Stage of Enhancement It is shown, that problems of the lack of housing and material means of the population cause the increased demand for economy-class housing not only in the sector of state financing of construction programs, but also in the sector of private investments. Possibilities of the evolution of economy-class housing within the limits of physical depreciation are considered. It is concluded, that at present for constructing the economy-class housing it is necessary to turn to structural systems which make it possible to change the layout of apartment at any stage. The universal structural system of panel-frame housing construction (SPFHC) of different modifications with bearing cross walls, bearing longitudinal walls, bearing staircase and elevator section for houses of tower type, with bearing elements of the frame – pylons, columns, beams and girders – developed by TSNIIEPzhilishcha is described. Keywords: economy-class housing, industrial housing construction, housing, structural system, panel-frame housing construction, SPFHC)
Social Housing at a New Stage of Enhancement It is shown, that problems of the lack of housing and material means of the population cause the increased demand for economy-class housing not only in the sector of state financing of construction programs, but also in the sector of private investments. Possibilities of the evolution of economy-class housing within the limits of physical depreciation are considered. It is concluded, that at present for constructing the economy-class housing it is necessary to turn to structural systems which make it possible to change the layout of apartment at any stage. The universal structural system of panel-frame housing construction (SPFHC) of different modifications with bearing cross walls, bearing longitudinal walls, bearing staircase and elevator section for houses of tower type, with bearing elements of the frame – pylons, columns, beams and girders – developed by TSNIIEPzhilishcha is described. Keywords: economy-class housing, industrial housing construction, housing, structural system, panel-frame housing construction, SPFHC)
M.A. ABRAMOV, Project Chief Engineer, OOO “BRT RUS” (Moscow)
A series of dwelling houses and objects of social infrastructure has been developed on the basis of the unitary constructive system with the use of elements industrially produced. Keywords: prefabricated housing construction system, monolithic connecting joints, large-span hollow floor slabs, architectural concrete
A series of dwelling houses and objects of social infrastructure has been developed on the basis of the unitary constructive system with the use of elements industrially produced. Keywords: prefabricated housing construction system, monolithic connecting joints, large-span hollow floor slabs, architectural concrete
B.I. TIKHOMIROV, General Director, A.N. KORSHUNOV, Deputy General Director for science, ZAO “Kazan Giproniiaviaprom” (Kazan, Republic of Tatarstan)
The use of the universal system of large-panel housing construction (USLPHC) makes it possible to flexibly adapt to concrete conditions of insolation when positioning panel houses on a concrete construction site. An example of obtaining the necessary space-planning arrangement for existing conditions of insolation owing to the construction of bay windows in non-insolated flats is presented. An example of positioning of a meridional block-section instead of a latitude one is presented. Using the USLPHC in one unit of shuttering with unchangeable external sizes the manufacturer has the opportunity to produce dwelling houses with maximum advantageous space-planning arrangements and free lay-out both for one-family flats and entire floors. Keywords: universal system of large-panel housing construction, insolation, space-planning arrangement, standard time, bay window, block-section.
The use of the universal system of large-panel housing construction (USLPHC) makes it possible to flexibly adapt to concrete conditions of insolation when positioning panel houses on a concrete construction site. An example of obtaining the necessary space-planning arrangement for existing conditions of insolation owing to the construction of bay windows in non-insolated flats is presented. An example of positioning of a meridional block-section instead of a latitude one is presented. Using the USLPHC in one unit of shuttering with unchangeable external sizes the manufacturer has the opportunity to produce dwelling houses with maximum advantageous space-planning arrangements and free lay-out both for one-family flats and entire floors. Keywords: universal system of large-panel housing construction, insolation, space-planning arrangement, standard time, bay window, block-section.
Petri SUUR-ASKOLA, member of International group of realization of Peikko Group project (Finland)
Technologically Advanced Product from the Company Peikko - Cable Loop PVL
The company Peikko Group (Finland) starts production of cable loops with three often used lengths for joining prefabricated wall panels. Keywords: joining loops, reinforced concrete wall panels, cable loops, stability of loops under load.
Technologically Advanced Product from the Company Peikko - Cable Loop PVL
The company Peikko Group (Finland) starts production of cable loops with three often used lengths for joining prefabricated wall panels. Keywords: joining loops, reinforced concrete wall panels, cable loops, stability of loops under load.
V.A. SHEMBAKOV, Manager, GK “Rekon-SMK”, General Director, ZAO “Rekon”, Honored Builder of Russia (Cheboksary, The Chuvash Republic)
Technology of Precast and Cast-in-Situ Housing Construction SMK in Mass Construction of Russia and Country-Members of Commonwealth of Independent States (CIS)
Possibilities and advantages of the technology of precast and cast-in-situ frame construction are presented. The technology of erection of a precast and cast-in-situ frame with the use of various elements of architectural expressiveness both under severe climatic conditions and in regions of 8-point seismic stability is described in details. Keywords: precast and cast-in-situ frame construction, industrial mass technology, structural scheme, architectural decision.
Possibilities and advantages of the technology of precast and cast-in-situ frame construction are presented. The technology of erection of a precast and cast-in-situ frame with the use of various elements of architectural expressiveness both under severe climatic conditions and in regions of 8-point seismic stability is described in details. Keywords: precast and cast-in-situ frame construction, industrial mass technology, structural scheme, architectural decision.
O.V. FOTIN, Director, OOO “Studia-Proekt”, FSK “Novy Gorod” (Irkutsk”; V.N. YARMAKOVSKY, Candidate of Technical Sciences, Honorary Member of RAASN, head of laboratory, NIISF RAASN (Moscow)
Data on advantages of applying the precast and cast-in-situ frame all elements of which are made of light concrete in comparison with a variant of a frame made of heavy concrete are presented. It is shown, that the light concrete variant is the best one for residential buildings operating in a seismic active region. Keywords: house construction, precast and cast-in-situ frame, structural-technological system of building, frame-panel buildings, structural light concretes, three-layer light concrete external wall panels of bondless variant.
Data on advantages of applying the precast and cast-in-situ frame all elements of which are made of light concrete in comparison with a variant of a frame made of heavy concrete are presented. It is shown, that the light concrete variant is the best one for residential buildings operating in a seismic active region. Keywords: house construction, precast and cast-in-situ frame, structural-technological system of building, frame-panel buildings, structural light concretes, three-layer light concrete external wall panels of bondless variant.
M.Yu. GRANIK, Candidate of Technical Sciences, N.V. DUBYNIN, Candidate of Architecture, OAO “Central Research and Design Institute for Residential and Public Buildings (TSNIIEPzhilishcha)” (Moscow)
Basic principles of façade finishing according to the proposed technology which takes into account properties of decorative layers and possibilities of their use are formulated on the basis of the results of experimental studies. Various methods of using decorative layers in panel buildings are proposed. Variants of the location of various images of volumetric elements on the façade for creating effective architectural-artistic conceptions are given. The presented technology of using decorative layers is concentrated on the enhancement of quality of an architectural-artistic image of large-panel buildings due to diversity of graphic works as well as on ensuring the efficiency of production of external wall panels and durability of facades. Keywords: decorative layer, architectural diversity, large panel buildings, surface finish of decorative layer, flat facades, color decisions, volumetric element images, relief surface.
Basic principles of façade finishing according to the proposed technology which takes into account properties of decorative layers and possibilities of their use are formulated on the basis of the results of experimental studies. Various methods of using decorative layers in panel buildings are proposed. Variants of the location of various images of volumetric elements on the façade for creating effective architectural-artistic conceptions are given. The presented technology of using decorative layers is concentrated on the enhancement of quality of an architectural-artistic image of large-panel buildings due to diversity of graphic works as well as on ensuring the efficiency of production of external wall panels and durability of facades. Keywords: decorative layer, architectural diversity, large panel buildings, surface finish of decorative layer, flat facades, color decisions, volumetric element images, relief surface.
G.V. MURASHKIN, Doctor of Technical Sciences, S.S. MORDOVSKY, engineer (qaer1@yandex.ru), the Samara State University of Architecture and Civil Engineering
An algorithm of calculation of eccentrically compressed reinforced concrete elements has been developed in the program complex MathCad on the basis of a non-linear model of concrete deformation. Presented practical and theoretical investigations of columns make it possible to draw a conclusion that the use of diagrams of axial compression of concrete for calculating eccentric compressed reinforced concrete elements is possible without their transformation. Keywords: eccentric compression, reinforced concrete, bearing capacity, deformation diagram.
An algorithm of calculation of eccentrically compressed reinforced concrete elements has been developed in the program complex MathCad on the basis of a non-linear model of concrete deformation. Presented practical and theoretical investigations of columns make it possible to draw a conclusion that the use of diagrams of axial compression of concrete for calculating eccentric compressed reinforced concrete elements is possible without their transformation. Keywords: eccentric compression, reinforced concrete, bearing capacity, deformation diagram.
V.N. MORGUN, Candidate of Technical Sciences, the Southern Federal University; A.Yu. BOGATINA, Candidate of Technical Sciences, the Rostov State Transport University; L.V. MORGUN, Doctor of Technical Sciences, P.V. SMIRNOVA, Candidate of Technical Sciences, the Rostov State University of Civil Engineering (Rostov-on-Don)
An analysis of requirements for efficiency and comfortability of housing demands the competent use of wall materials. Modern materials science offers to the Russian construction complex ecology friendly and technically efficient materials the use of which in a wide practice makes it possible to raise the large-panel housing construction to a new technological and qualitative level. Keywords: large-panel housing construction, cellular concrete, autoclaved materials, fiber-foam concrete, fiber-foam reinforced concrete.
An analysis of requirements for efficiency and comfortability of housing demands the competent use of wall materials. Modern materials science offers to the Russian construction complex ecology friendly and technically efficient materials the use of which in a wide practice makes it possible to raise the large-panel housing construction to a new technological and qualitative level. Keywords: large-panel housing construction, cellular concrete, autoclaved materials, fiber-foam concrete, fiber-foam reinforced concrete.
N.V. PLAKSENKO, engineer, OAO “Central Research and Design Institute for Residential and Public Buildings (TSNIIEPzhilishcha)” (Moscow)
Proposals for organization of production of a new type of factory external finishing – decorative layers which are multilayer coverings with the use of chips made of natural and artificial materials, a polymer binder and geotextile as a base are presented. Variants of an arrangement for sections manufacturing decorative layers depending on the volume of products manufactured are shown. A stage-by-stage schedule of the technological process of decorative layers manufacture with output of 30-40 m²/hr is presented. Keywords: technological sections for layers production, posts of production lines, succession and duration of operations for producing coverings, control of product quality.
Proposals for organization of production of a new type of factory external finishing – decorative layers which are multilayer coverings with the use of chips made of natural and artificial materials, a polymer binder and geotextile as a base are presented. Variants of an arrangement for sections manufacturing decorative layers depending on the volume of products manufactured are shown. A stage-by-stage schedule of the technological process of decorative layers manufacture with output of 30-40 m²/hr is presented. Keywords: technological sections for layers production, posts of production lines, succession and duration of operations for producing coverings, control of product quality.
N.P. UMNYAKOVA, Candidate of Technical Sciences, NIISF RAASN (Moscow)
Data on the sorption of water steam of mineral wool heat insulation operating in structures of suspended facades during 5 – 14 years are given. It is shown, that under the effect of gravitation pressure, dust particles penetrate not only in the surface layer of heat insulation but also inside of it. It is established, that for mineral wool heat insulation made of stone fiber operating during from 5 up to 14 years in structures of ventilated facades the sorption humidity is higher than similar non-operating analogues.
Keywords: mineral wool heat insulation, sorption humidity, ventilated façade
L.V. YANKOVSKY, Candidate of Technical Sciences (yanekperm@yandex.ru), the Perm National Research Polytechnic University
Results of the study of climatic conditions influence on basic characteristics of concretes of housing construction structures – module and coefficient of elasticity, rates of microcracks formation, water adsorption of concrete et. al – are presented. It is established that the process of hardening in time typical for concretes hardening under normal conditions is accompanied, under the effect of climatic environment, with destruction of concrete in time. Keywords: assessment of state, cement concrete structures, climatic effect, residual resource, concrete, durability, life duration.
Results of the study of climatic conditions influence on basic characteristics of concretes of housing construction structures – module and coefficient of elasticity, rates of microcracks formation, water adsorption of concrete et. al – are presented. It is established that the process of hardening in time typical for concretes hardening under normal conditions is accompanied, under the effect of climatic environment, with destruction of concrete in time. Keywords: assessment of state, cement concrete structures, climatic effect, residual resource, concrete, durability, life duration.
 |
 |
 |
 |
 |
 |

