Жилищное строительство №11Housing Construction №11
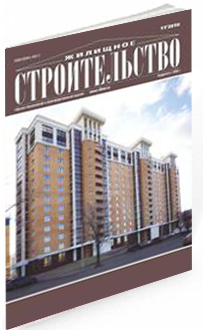
Ноябрь, 2010
Содержание номера
Б.С. ИСТОМИН, д-р архитектуры, почетный архитектор России, А.А. ХАРИТОНОВ, инженер (ankharitonov@mail.ru), ОАО «ЦНИИПромзданий» (Москва)
B.S. ISTOMIN, Doctor of Architecture, Honorary Architect of Russia, A.A. KHARITONOV, engineer (ankharitonov@mail.ru), OAO “TSNIIPromzdany”(Moscow) Приведен анализ развития унификации и стандартизации в строительстве на протяжении всей истории человечества до наших дней. Показана основа унификации – модульная координация размеров в строительстве с указанием недостатков действующей модульной системы. Выявлена целесообразность корректировки унификации, определены задачи нового этапа унификации для последующего ускорения строительства, повышения его качества и рентабельности. «стр.4» Ключевые слова: унификация, стандартизация, модуль, рентабельность, архитектурные ордера, модульная координация размеров в строительстве. An analysis of development of unification and standardization in construction throughout the whole history of mankind up to our days is presented. A basis of unification – modular coordination of sizes in construction – is shown with indication of shortcomings of the operating modular system. Reasonability of the correction of unification is revealed, tasks for a new stage of unification for further acceleration of construction, improvement of its quality and profitability are determined. «P.4» Key words: unification, standardization, module, profitability, architectural orders, modular coordination of sizes in construction.
B.S. ISTOMIN, Doctor of Architecture, Honorary Architect of Russia, A.A. KHARITONOV, engineer (ankharitonov@mail.ru), OAO “TSNIIPromzdany”(Moscow) Приведен анализ развития унификации и стандартизации в строительстве на протяжении всей истории человечества до наших дней. Показана основа унификации – модульная координация размеров в строительстве с указанием недостатков действующей модульной системы. Выявлена целесообразность корректировки унификации, определены задачи нового этапа унификации для последующего ускорения строительства, повышения его качества и рентабельности. «стр.4» Ключевые слова: унификация, стандартизация, модуль, рентабельность, архитектурные ордера, модульная координация размеров в строительстве. An analysis of development of unification and standardization in construction throughout the whole history of mankind up to our days is presented. A basis of unification – modular coordination of sizes in construction – is shown with indication of shortcomings of the operating modular system. Reasonability of the correction of unification is revealed, tasks for a new stage of unification for further acceleration of construction, improvement of its quality and profitability are determined. «P.4» Key words: unification, standardization, module, profitability, architectural orders, modular coordination of sizes in construction.
А.П. СТАРШОВ, заместитель генерального директора ЗАО ТАФ «Архпроект» Союза архитекторов Республики Башкортостан (Уфа)
A.P. STARSHOV, Deputy General Director, ZAO TAF “Arkhproekt” of the Union of the Architects of the Republic of Bashkortostan Качественный микроклимат в помещениях с пребыванием людей – одна из основных задач создания комфортной среды для сохранения здоровья человека. Показано, что решением данной проблемы может стать использование рекуперации тепла вытяжного воздуха вентиляционных систем зданий. «стр.7» Ключевые слова: энергосбережение, микроклимат, рекуперация. A qualitative microclimate in premises with people is one of the primary goals of creation of the comfortable environment for preservation of health of a person. It is shown, that the use of recuperation of exhaust air heat of building’s ventilation systems may become the solution of this problem. «P.7» Key words: energy saving, microclimate, recuperation.
A.P. STARSHOV, Deputy General Director, ZAO TAF “Arkhproekt” of the Union of the Architects of the Republic of Bashkortostan Качественный микроклимат в помещениях с пребыванием людей – одна из основных задач создания комфортной среды для сохранения здоровья человека. Показано, что решением данной проблемы может стать использование рекуперации тепла вытяжного воздуха вентиляционных систем зданий. «стр.7» Ключевые слова: энергосбережение, микроклимат, рекуперация. A qualitative microclimate in premises with people is one of the primary goals of creation of the comfortable environment for preservation of health of a person. It is shown, that the use of recuperation of exhaust air heat of building’s ventilation systems may become the solution of this problem. «P.7» Key words: energy saving, microclimate, recuperation.
А.П. СВИНЦОВ, д-р техн. наук, Ю.В. НИКОЛЕНКО, канд. техн. наук, Н.А. СТАШЕВСКАЯ, канд. техн. наук (nastashevskaya@yandex.ru), К.В. КВАРТЕНКО, магистр техники и технологии (ppkvk@mail.ru), Российский университет дружбы народов (Москва)
A.P. SVINTSOV, Doctor of Technical Sciences, Yu.V. NIKOLENKO, Candidate of Technical Sciences, N.A. STASHEVSKAYA, Candidate of Technical Sciences (nastashevskaya@yandex.ru), K.V. KVARTENKO, Master of Technique and Technology (ppkvk@mail.ru), the People’s Friendship University of Russia (Moscow) Представлены результаты исследования факторов, влияющих на эффективность размораживающего действия раствора нитрата кальция на грунт строительной площадки. Показано, что наибольшее влияние оказывает состояние поверхности обрабатываемой площадки, продолжительность воздействия, влажность грунта. Температура грунта на процесс размораживания оказывает менее значимое влияние. «стр.9» Ключевые слова: грунт, влажность, температура грунта, химические реагенты. Results of the study of factors influencing on effectiveness of defrosting effect of calcium nitrate solution on a building site’s soil are presented. It is shown, that conditions of the site surface, influence duration, and soil dampness exert maximum influence. The soil temperature exerts lesser significant influence on the defrosting process. «P.9» Key words: soil, dampness, soil temperature, chemical reagents.
A.P. SVINTSOV, Doctor of Technical Sciences, Yu.V. NIKOLENKO, Candidate of Technical Sciences, N.A. STASHEVSKAYA, Candidate of Technical Sciences (nastashevskaya@yandex.ru), K.V. KVARTENKO, Master of Technique and Technology (ppkvk@mail.ru), the People’s Friendship University of Russia (Moscow) Представлены результаты исследования факторов, влияющих на эффективность размораживающего действия раствора нитрата кальция на грунт строительной площадки. Показано, что наибольшее влияние оказывает состояние поверхности обрабатываемой площадки, продолжительность воздействия, влажность грунта. Температура грунта на процесс размораживания оказывает менее значимое влияние. «стр.9» Ключевые слова: грунт, влажность, температура грунта, химические реагенты. Results of the study of factors influencing on effectiveness of defrosting effect of calcium nitrate solution on a building site’s soil are presented. It is shown, that conditions of the site surface, influence duration, and soil dampness exert maximum influence. The soil temperature exerts lesser significant influence on the defrosting process. «P.9» Key words: soil, dampness, soil temperature, chemical reagents.
Ю.А. ВАРФОЛОМЕЕВ, д-р техн. наук, Cеверный (Арктический) федеральный университет; А.Н. ПОПОВ, инженер (stroyexpert@bk.ru), Ю.В. МАРКОВ, инженер (markov_y_v@mail.ru), Научно-исследовательская лаборатория строительной экспертизы Баренцрегиона (Архангельск)
Yu.A. VARFOLOMEEV, Doctor of Technical Sciences, the Northern (Arctic)Federal University; A.N. POPOV, engineer stroyexpert (@bk.ru), Yu.V. MARKOV, engineer(markov_y_v@mail.ru), the Research Laboratory of Building Expertise of Barentsregion(Arkhangelsk) Описана технология применения методов фотофиксации и фотограмметрии при обследовании аварийных панельных и кирпичных зданий. При определении геометрических параметров дефектов фотоизображения были перенесены в среду ArchiCad и изменены их пропорции так, чтобы размеры выбранных контрольных модулей соответствовали масштабу чертежа. Предлагаемый способ позволяет выполнять основную часть работ по обследованиям в камеральных условиях, сэкономить время и повысить точность определения параметров дефектов. «стр.11» Ключевые слова: аварийные здания, фотофиксация, фотограмметрия, дефекты, параметры. Techniques of application of the photofixation and photogrammetry methods in the course of inspection of dangerous panel and brick buildings are described. During determination of geometric parameters of defects the photos were transferred into ArchiCad environment, and their proportion were changed so that the sizes of control modules selected corresponded to the drawing scale. The proposed method makes it possible to carry out the main part of inspection under the laboratory conditions, save time, and improve quality of determination of defects parameters. «P.11» Key words: dangerous buildings, photofixation, photogrammery, defects, parameters.
Yu.A. VARFOLOMEEV, Doctor of Technical Sciences, the Northern (Arctic)Federal University; A.N. POPOV, engineer stroyexpert (@bk.ru), Yu.V. MARKOV, engineer(markov_y_v@mail.ru), the Research Laboratory of Building Expertise of Barentsregion(Arkhangelsk) Описана технология применения методов фотофиксации и фотограмметрии при обследовании аварийных панельных и кирпичных зданий. При определении геометрических параметров дефектов фотоизображения были перенесены в среду ArchiCad и изменены их пропорции так, чтобы размеры выбранных контрольных модулей соответствовали масштабу чертежа. Предлагаемый способ позволяет выполнять основную часть работ по обследованиям в камеральных условиях, сэкономить время и повысить точность определения параметров дефектов. «стр.11» Ключевые слова: аварийные здания, фотофиксация, фотограмметрия, дефекты, параметры. Techniques of application of the photofixation and photogrammetry methods in the course of inspection of dangerous panel and brick buildings are described. During determination of geometric parameters of defects the photos were transferred into ArchiCad environment, and their proportion were changed so that the sizes of control modules selected corresponded to the drawing scale. The proposed method makes it possible to carry out the main part of inspection under the laboratory conditions, save time, and improve quality of determination of defects parameters. «P.11» Key words: dangerous buildings, photofixation, photogrammery, defects, parameters.
А.В. СМИРНОВ, архитектор, руководитель Комитета градостроительства и архитектуры,
главный архитектор городского округа Самара (с ноября 2006 г. по октябрь 2010 г.)
A.V. SMIRNOV, architect, head of the Committee on Town Planning and Architecture, Chief Architect of the city district of Samara (from November 2006 till October 2010) Строительная отрасль в России стремительно развивается. Застройщикам требуется все больше новых площадок под застройку. Наиболее востребованными, как правило, являются территории в исторической части городов или зеленых зонах, на берегах рек, озер. Строительство жилья на таких участках сулит немалые прибыли, но не менее важной остается задача сохранить наиболее ценные территории для будущих поколений. Представлен опыт Самарского комитета градостроительства и архитектуры. «стр.14» Ключевые слова: генеральный план, комфортная среда проживания, зона историко-градостроительных ограничений. The building branch of Russia is developing swiftly. Ever more sites for development are required for developers. Areas in historical parts of cities or green zones, on the riversides and lakesides are the most called-for. Dwelling construction on such sites promises a considerable profit but preservation of the most valuable areas for future generations is very important goal. The experience of the Samara Committee on Town Planning and Architecture is presented. «P.14» Key words: master plan, comfortable habitat, zone of historical and town planning restrictions.
A.V. SMIRNOV, architect, head of the Committee on Town Planning and Architecture, Chief Architect of the city district of Samara (from November 2006 till October 2010) Строительная отрасль в России стремительно развивается. Застройщикам требуется все больше новых площадок под застройку. Наиболее востребованными, как правило, являются территории в исторической части городов или зеленых зонах, на берегах рек, озер. Строительство жилья на таких участках сулит немалые прибыли, но не менее важной остается задача сохранить наиболее ценные территории для будущих поколений. Представлен опыт Самарского комитета градостроительства и архитектуры. «стр.14» Ключевые слова: генеральный план, комфортная среда проживания, зона историко-градостроительных ограничений. The building branch of Russia is developing swiftly. Ever more sites for development are required for developers. Areas in historical parts of cities or green zones, on the riversides and lakesides are the most called-for. Dwelling construction on such sites promises a considerable profit but preservation of the most valuable areas for future generations is very important goal. The experience of the Samara Committee on Town Planning and Architecture is presented. «P.14» Key words: master plan, comfortable habitat, zone of historical and town planning restrictions.
М.Л. БАШОРИНА, директор по градостроительному проектированию, ОАО «Кировгипрозем» (Киров)
M.L. BASHORINA, Director for town planning designing, OAO “Kirovgiprozem” (Kirov) Приведены примеры разработки градостроительной документации в районах Кировской области с учетом развития промышленности, социальной и инженерной инфраструктуры, агропромышленного комплекса, жилищного строительства, экологической обстановки. Проблемы, возникающие при подготовке градостроительной документации, можно решить за счет разработки единой базы данных для выработки проектных решений и взаимодействия проектировщиков. «стр.16» Ключевые слова: схема территориального планирования, генеральный план, правила землепользования и застройки, проект планировки и межевания. Examples of the development of town planning documentation in the areas of the Kirov Region taking into consideration the development of industry, social and engineering infrastructure, agro-industrial complex, housing construction, ecological situation are given. Problems encountered in the course of preparation of town planning documentation can be solved by developing a common database for the development of design decisions and interaction of designers. «P.16» Key words: territorial planning scheme, master plan, rules of land use and development, project of planning and land surveying.
M.L. BASHORINA, Director for town planning designing, OAO “Kirovgiprozem” (Kirov) Приведены примеры разработки градостроительной документации в районах Кировской области с учетом развития промышленности, социальной и инженерной инфраструктуры, агропромышленного комплекса, жилищного строительства, экологической обстановки. Проблемы, возникающие при подготовке градостроительной документации, можно решить за счет разработки единой базы данных для выработки проектных решений и взаимодействия проектировщиков. «стр.16» Ключевые слова: схема территориального планирования, генеральный план, правила землепользования и застройки, проект планировки и межевания. Examples of the development of town planning documentation in the areas of the Kirov Region taking into consideration the development of industry, social and engineering infrastructure, agro-industrial complex, housing construction, ecological situation are given. Problems encountered in the course of preparation of town planning documentation can be solved by developing a common database for the development of design decisions and interaction of designers. «P.16» Key words: territorial planning scheme, master plan, rules of land use and development, project of planning and land surveying.
ЛУ ВЭЙЦЗЕ, инженер (kameishi322@mail.ru), А.К. СОЛОВЬЕВ, канд. техн. наук, Московский государственный строительный университет
LU WEYTSZE, engineer(kameishi322@mail.ru), A.K. SOLOVIEV, Candidate of Technical Sciences, the Moscow State Building University Приведены особенности и проанализировано состояние традиционного жилища в Cеверном Китае. С точки зрения строительной теплотехники были исследованы и определены слабые места традиционных жилищ. «стр.20» Ключевые слова: традиционное жилище Китая, ограждающие конструкции, теплопередача, отопление. Peculiarities of the traditional housing in the North China are presented; its conditions are analyzed. Weak points of the traditional dwellings are investigated and determined from building heat engineering point of view. «P.20» Key words: traditional housing of China, enclosing structures, heat transfer, heating.
LU WEYTSZE, engineer(kameishi322@mail.ru), A.K. SOLOVIEV, Candidate of Technical Sciences, the Moscow State Building University Приведены особенности и проанализировано состояние традиционного жилища в Cеверном Китае. С точки зрения строительной теплотехники были исследованы и определены слабые места традиционных жилищ. «стр.20» Ключевые слова: традиционное жилище Китая, ограждающие конструкции, теплопередача, отопление. Peculiarities of the traditional housing in the North China are presented; its conditions are analyzed. Weak points of the traditional dwellings are investigated and determined from building heat engineering point of view. «P.20» Key words: traditional housing of China, enclosing structures, heat transfer, heating.
С 15 по 17 октября 2010 г. в Москве в выставочном зале Манеж прошел XVIII Международный фестиваль «Зодчество-2010». Организатором фестиваля выступил Союз архитекторов России при поддержке Администрации Президента Российской Федерации, Совета Федерации и Государственной думы, Федерального собрания РФ, Министерства регионального развития РФ, мэрии и правительства Москвы, общественных организаций и деловых кругов страны. За время работы фестиваль посетили более 25 тыс. человек. В работе фестиваля приняли участие представители 10 стран – США, Великобритании, Японии, Азербайджана, Армении, Узбекистана, Украины, Казахстана и др. «стр.24»
The XVIII International Festival “Zodchestvo 2010” took place from 15 to 17 October, 2010 in Moscow at the Exhibition Hall “Manege”. The festival was organized by the Union of the Architects of Russia with support of the Presidential Administration of Russia, the Federation Council of Russia and State Duma of the Federal Assembly of Russia, the RF Ministry of Regional Development, Mayor's Office and Government of Moscow, public organizations and business groups of the country. Over 25 thousand peoples have visited the festival. Representatives of 10 countries, USA, Great Britain, Japan, Azerbaijan, Armenia, Uzbekistan, Ukraine, Kazakhstan et al., took part in the Festival. «P.24»
13–14 сентября 2010 г. в Москве состоялась Международная научно-техническая конференция «Каменная кладка с позиции Европейской строительной науки – Еврокод 6. Проектирование каменных (кирпичных) конструкции», организованная ЦНИИСК им. В.А. Кучеренко и Ассоциацией производителей керамических стеновых
материалов (АПКСМ). В рамках конференции состоялось 47 заседание Еврокомиссии CIB W023 «Wall structures». «стр.26»
The International Scientific-Technical Conference “Masonry from the Position of European Construction Science – Eurocode 6. Designing of Stone(Brick) Structures” organized by the V.A. Kucherenko TSNIISK and Association of Manufacturers of Ceramic Wall Materials (APKSM) took place on 13-14 September, 2010 in Moscow. 47 meetings of the Eurocommission CIB WO23 “Wall structures” took place within the bounds of the Conference. «P.26»
В.С. ЛОСЕВ, главный конструктор, ОАО «ДСК-проект»; Ф.Ф. ПОСЕЛЬСКИЙ, канд. техн. наук, Северо-Восточный федеральный университет им. М.К. Аммосова (Якутск, Республика Саха (Якутия))
V.S. LOSEV, Chief Designer, OAO “DSKproekt”; F.F. POSELSKY, Candidate of Technical Sciences, the M.K. Ammosov North-East Federal University (Yakutsk, The Sakha Republic(Yakutia)) Показано, что за счет совмещения объемно-планировочных решений панельного здания с другими конструктивными системами можно получить гибкую и надежную систему панельного домостроения с открытой планировкой. «стр.28» Ключевые слова: конструктивная схема, каркасное здание, сборно-монолитное перекрытие, конструктивное решение, мониторинг. It is shown that it’s possible to have a flexible and reliable system of panel house building with open lay-out combining the space planning arrangements of a panel building with other structural systems. «P.28» Key words: structural scheme, frame building, cast-in-place and precast floor, structural decision, monitoring.
V.S. LOSEV, Chief Designer, OAO “DSKproekt”; F.F. POSELSKY, Candidate of Technical Sciences, the M.K. Ammosov North-East Federal University (Yakutsk, The Sakha Republic(Yakutia)) Показано, что за счет совмещения объемно-планировочных решений панельного здания с другими конструктивными системами можно получить гибкую и надежную систему панельного домостроения с открытой планировкой. «стр.28» Ключевые слова: конструктивная схема, каркасное здание, сборно-монолитное перекрытие, конструктивное решение, мониторинг. It is shown that it’s possible to have a flexible and reliable system of panel house building with open lay-out combining the space planning arrangements of a panel building with other structural systems. «P.28» Key words: structural scheme, frame building, cast-in-place and precast floor, structural decision, monitoring.
Б.С. СОКОЛОВ, д-р техн наук, член корр. РААСН, М.Р. ЗАГИДУЛЛИН, инженер (m84@mail.ru), Казанский государственный архитектурно строительный университет
B.S. SOKOLOV, Doctor of Technical Sciences, Corresponding Member of RAASN, M.R. ZAGIDULLIN, engineer (m84@mail.ru), the Kazan State Architectural and Building University Предложен новый метод расчета прочности трубобетонных конструкций круглого сечения, основанный на теории силового сопротивления анизотропных материалов сжатию. Результаты представлены в виде расчетных выражений для практического использования. Достоверность подтверждена сравнением с экспериментальными данными различных авторов. «стр.32» Ключевые слова: бетон, трубобетон, расчет прочности. A new method of calculation of strength of tube-reinforced concrete structures of round section based on the theory of force resistance of anisotropic materials to compression is proposed. Results are presented in the form of calculating expressions for practical use. Reliability is confirmed by comparison with experimental data of different authors. «P.32» Key words: concrete, tube concrete, strength analysis.
B.S. SOKOLOV, Doctor of Technical Sciences, Corresponding Member of RAASN, M.R. ZAGIDULLIN, engineer (m84@mail.ru), the Kazan State Architectural and Building University Предложен новый метод расчета прочности трубобетонных конструкций круглого сечения, основанный на теории силового сопротивления анизотропных материалов сжатию. Результаты представлены в виде расчетных выражений для практического использования. Достоверность подтверждена сравнением с экспериментальными данными различных авторов. «стр.32» Ключевые слова: бетон, трубобетон, расчет прочности. A new method of calculation of strength of tube-reinforced concrete structures of round section based on the theory of force resistance of anisotropic materials to compression is proposed. Results are presented in the form of calculating expressions for practical use. Reliability is confirmed by comparison with experimental data of different authors. «P.32» Key words: concrete, tube concrete, strength analysis.
Т.А. КОРНИЛОВ, канд. техн. наук (kornt@mail.ru), В.В. АМБРОСЬЕВ, инженер (ambrosyev@mail.ru),
Северо-Восточный федеральный университет им. М.К. Аммосова (Якутск, Республика Якутия)
T.A. KORNILOV, Candidate of Technical Sciences (kornt@mail.ru), V.V. AMBROSIEV, engineer(ambrosyev@mail.ru), , the M.K. Ammosov North-East Federal University (Yakutsk, The Sakha Republic(Yakutia)) Предложена методика испытаний анкеров для крепления кронштейнов вентилируемых фасадных систем. Приведены результаты испытаний анкеров на строительной площадке и в лабораторных условиях. Показаны конструктивные решения по повышению надежности вентилируемых фасадных систем зданий. «стр.35» Ключевые слова: анкер, щелевой бетонный блок, экстраполяция, эксплуатационная надежность. Methods of the test of anchors for fastening of brackets of ventilated façade systems are proposed. Results of the tests of anchors at a building site and under laboratory conditions are presented. Structural decisions aimed at improving the reliability of ventilated façade systems of buildings are shown. «P.35» Key words: anchor, slot concrete block, extrapolation, operating reliability.
T.A. KORNILOV, Candidate of Technical Sciences (kornt@mail.ru), V.V. AMBROSIEV, engineer(ambrosyev@mail.ru), , the M.K. Ammosov North-East Federal University (Yakutsk, The Sakha Republic(Yakutia)) Предложена методика испытаний анкеров для крепления кронштейнов вентилируемых фасадных систем. Приведены результаты испытаний анкеров на строительной площадке и в лабораторных условиях. Показаны конструктивные решения по повышению надежности вентилируемых фасадных систем зданий. «стр.35» Ключевые слова: анкер, щелевой бетонный блок, экстраполяция, эксплуатационная надежность. Methods of the test of anchors for fastening of brackets of ventilated façade systems are proposed. Results of the tests of anchors at a building site and under laboratory conditions are presented. Structural decisions aimed at improving the reliability of ventilated façade systems of buildings are shown. «P.35» Key words: anchor, slot concrete block, extrapolation, operating reliability.
А.П. КОНСТАНТИНОВ, инженер (konstantinov_a_p@mail.ru), И.В. БОРИСКИНА, канд. техн. наук, А.А. ПЛОТНИКОВ, канд. техн. наук, Московский государственный строительный университет
A.P. KONSTANTINOV, engineer(konstantinov_a_p@mail.ru), I.V. BORISKINA, Candidate of Technical Sciences, A.A. PLOTNIKOV, Candidate of Technical Sciences, the Moscow State Building University Рассмотрены особенности накопления снежного покрова на большепролетных светопрозрачных купольных покрытиях гражданских зданий. Приведен тепловой режим светопрозрачных куполов с заполнением стеклопакетами с учетом наличия на них снежного покрова. Проанализирован процесс накопления снега на характерных участках сферической оболочки. «стр.38» Ключевые слова: светопрозрачные конструкции, стеклянные купола, тепловой режим, снежный покров. Peculiarities of the snow accumulation on large-span translucent domed coverings of civic buildings are considered. The thermal regime of translucent domes filled with double glazing units taking into account availability of snow on them is presented. The process of snow accumulation on the specific areas of the spherical shell is analyzed. «P.38» Key words: translucent structures, glass domes, thermal regime, snow cover.
A.P. KONSTANTINOV, engineer(konstantinov_a_p@mail.ru), I.V. BORISKINA, Candidate of Technical Sciences, A.A. PLOTNIKOV, Candidate of Technical Sciences, the Moscow State Building University Рассмотрены особенности накопления снежного покрова на большепролетных светопрозрачных купольных покрытиях гражданских зданий. Приведен тепловой режим светопрозрачных куполов с заполнением стеклопакетами с учетом наличия на них снежного покрова. Проанализирован процесс накопления снега на характерных участках сферической оболочки. «стр.38» Ключевые слова: светопрозрачные конструкции, стеклянные купола, тепловой режим, снежный покров. Peculiarities of the snow accumulation on large-span translucent domed coverings of civic buildings are considered. The thermal regime of translucent domes filled with double glazing units taking into account availability of snow on them is presented. The process of snow accumulation on the specific areas of the spherical shell is analyzed. «P.38» Key words: translucent structures, glass domes, thermal regime, snow cover.
В.С. БЕЛЯЕВ, канд. техн. наук, ОАО «ЦНИИЭП жилища» (Москва), В.Ф. ТИХОНОВА, инженер, Московская государственная академия коммунального хозяйства и строительства
V.S. BELYAEV, Candidate of Technical Sciences, OAO “TSNIIEPzhilishcha”(Moscow), V.F. TIKHONOVA, engineer, the Moscow State Academia of Municipal Economy and Construction Изложены результаты теплофизических испытаний ряда крупнопористых строительных материалов: керамзитобетона плотностью 450–500 кг/м3; сыпучих – керамзита ρо = 450-600 кг/м3, перлита ρо = 250 кг/м3, гранулированного пеностекла ρо = 250 кг/м3. Показано существенное отличие полученных теплофизических характеристик материалов от имеющихся в нормативной документации. Даны рекомендации учета полученных данных для правильного проектирования зданий. «стр.42» Ключевые слова: теплофизические характеристики, коэффициент теплопроводности, фильтрация холодного воздуха, влажность пористого материала. Results of the thermal test of a series of macroporous building materials – haydite concrete of 450 – 500 kg/m³ density, bulks – claydite, ρо = 450-600 kg/m³, perlite ρо = 250kg /m³, granulated foam glass ρо = 250kg /m³ - are presented. The substantial distinction of materials thermal-physical characteristics obtained from those presented in normative documentation is shown. Recommendations to take into account the data obtained for correct designing of buildings are given. «P.42» Key words: thermal-physical characteristics, coefficient of heat conductivity, cold air filtration, porous material moisture content.
V.S. BELYAEV, Candidate of Technical Sciences, OAO “TSNIIEPzhilishcha”(Moscow), V.F. TIKHONOVA, engineer, the Moscow State Academia of Municipal Economy and Construction Изложены результаты теплофизических испытаний ряда крупнопористых строительных материалов: керамзитобетона плотностью 450–500 кг/м3; сыпучих – керамзита ρо = 450-600 кг/м3, перлита ρо = 250 кг/м3, гранулированного пеностекла ρо = 250 кг/м3. Показано существенное отличие полученных теплофизических характеристик материалов от имеющихся в нормативной документации. Даны рекомендации учета полученных данных для правильного проектирования зданий. «стр.42» Ключевые слова: теплофизические характеристики, коэффициент теплопроводности, фильтрация холодного воздуха, влажность пористого материала. Results of the thermal test of a series of macroporous building materials – haydite concrete of 450 – 500 kg/m³ density, bulks – claydite, ρо = 450-600 kg/m³, perlite ρо = 250kg /m³, granulated foam glass ρо = 250kg /m³ - are presented. The substantial distinction of materials thermal-physical characteristics obtained from those presented in normative documentation is shown. Recommendations to take into account the data obtained for correct designing of buildings are given. «P.42» Key words: thermal-physical characteristics, coefficient of heat conductivity, cold air filtration, porous material moisture content.
И.В. КУКИНА, кандидат архитектуры (ikukina@inbox.ru), НИИТАГ РААСН, Красноярское представительство, И.Г. ПОЗДНЯКОВА, архитектор (pozdnyakovaig@gmail.com), Сибирский федеральный университет (Красноярск)
I.V. KUKINA, Candidate of Architecture(ikukina@inbox.ru), NIITAG RAASN, the Krasnoyarsk office, I.G. POZDNYAKOVA, architect(pozdnyakovaig@gmail.com), the Siberian Federal University (Krasnoyarsk) Приведен анализ новейших зарубежных концепций развития структурно-планировочной модели микрорайона в постиндустриальный период становления мирового хозяйства. Прослеживается связь с градосистемами более высокого порядка. «стр.42» Ключевые слова: концепции «совершенного» микрорайона, многофункциональность, сосуществование. An analysis of up-to-date foreign conceptions of development of a structural-planning model of a neighbourhood during the post-industrial period of formation of the world economy is made. The connection with urban systems of higher level is observed. «P.42» Key words: conception of a “perfect” neighbourhood, multifunctionality, coexistence.
I.V. KUKINA, Candidate of Architecture(ikukina@inbox.ru), NIITAG RAASN, the Krasnoyarsk office, I.G. POZDNYAKOVA, architect(pozdnyakovaig@gmail.com), the Siberian Federal University (Krasnoyarsk) Приведен анализ новейших зарубежных концепций развития структурно-планировочной модели микрорайона в постиндустриальный период становления мирового хозяйства. Прослеживается связь с градосистемами более высокого порядка. «стр.42» Ключевые слова: концепции «совершенного» микрорайона, многофункциональность, сосуществование. An analysis of up-to-date foreign conceptions of development of a structural-planning model of a neighbourhood during the post-industrial period of formation of the world economy is made. The connection with urban systems of higher level is observed. «P.42» Key words: conception of a “perfect” neighbourhood, multifunctionality, coexistence.
В.А. БЕЛОГОЛОВСКИЙ, архитектор, Intercontinental Curatorial Project, член корр. Международной академии архитектуры (Нью-Йорк, США)
V.A. BELOGOLOVSKY, architect, Intercontinental Curatorial Project, Corresponding Member of the International Academia of Architecture (New-York, USA) Показано, что появление такого явления в архитектуре, как советский модернизм, было неизбежно в жестких условиях партийного тоталитаризма, когда архитекторы проявляли определенную свободу в творчестве, создавая собственные оригинальные произведения. Приведены наиболее яркие примеры образцов этого направления в архитектуре. Обоснована необходимость сохранения и реконструкции зданий, построенных в духе советского модернизма. «стр.49» Ключевые слова: модернизм, конструктивизм, сталинский ампир. It is shown that the appearance of such phenomenon in architecture, as a Soviet modernism, was inevitable in the harsh conditions of the party totalitarianism, when architects showed certain freedom in creativity creating their own original works. The most impressive examples of this direction in architecture are presented. The necessity of preservation and reconstruction of buildings constructed in the spirit of Soviet modernism is substantiated. «P.49» Key words: modernism, constructivism, Stalin's Empire style.
V.A. BELOGOLOVSKY, architect, Intercontinental Curatorial Project, Corresponding Member of the International Academia of Architecture (New-York, USA) Показано, что появление такого явления в архитектуре, как советский модернизм, было неизбежно в жестких условиях партийного тоталитаризма, когда архитекторы проявляли определенную свободу в творчестве, создавая собственные оригинальные произведения. Приведены наиболее яркие примеры образцов этого направления в архитектуре. Обоснована необходимость сохранения и реконструкции зданий, построенных в духе советского модернизма. «стр.49» Ключевые слова: модернизм, конструктивизм, сталинский ампир. It is shown that the appearance of such phenomenon in architecture, as a Soviet modernism, was inevitable in the harsh conditions of the party totalitarianism, when architects showed certain freedom in creativity creating their own original works. The most impressive examples of this direction in architecture are presented. The necessity of preservation and reconstruction of buildings constructed in the spirit of Soviet modernism is substantiated. «P.49» Key words: modernism, constructivism, Stalin's Empire style.
Г.И. НАУМКИН, канд. архитектуры (naukin@mail.ru), Государственный университет по землеустройству (Москва)
G.I. NAUMKIN, Candidate of Architecture(naukin@mail.ru), the State University Of Land Use Planning (Moscow) Дворец Московского Кремля и Царицынский ансамбль В.И. Баженова отражают представительскую архитектуру России. Рассмотрены границы архитектурного творчества зодчего, которые подводят к новому направлению в творчестве В.И. Баженова – символизации геопространства. «стр.53» Ключевые слова: наследие, модель, символизация, геопространство. The Palace of the Moscow Kremlin and Tsaritsino Ensemble of V. I. Bazhenov reflect the representative architecture of Russia. The bounds of architectural creativity of this architect are considered; they bring us to a new direction in the creative works of V.I. Bazhenov – symbolization of geospace. «P.53» Key words: heritage, model, symbolization, geospace.
G.I. NAUMKIN, Candidate of Architecture(naukin@mail.ru), the State University Of Land Use Planning (Moscow) Дворец Московского Кремля и Царицынский ансамбль В.И. Баженова отражают представительскую архитектуру России. Рассмотрены границы архитектурного творчества зодчего, которые подводят к новому направлению в творчестве В.И. Баженова – символизации геопространства. «стр.53» Ключевые слова: наследие, модель, символизация, геопространство. The Palace of the Moscow Kremlin and Tsaritsino Ensemble of V. I. Bazhenov reflect the representative architecture of Russia. The bounds of architectural creativity of this architect are considered; they bring us to a new direction in the creative works of V.I. Bazhenov – symbolization of geospace. «P.53» Key words: heritage, model, symbolization, geospace.
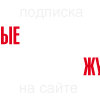 |
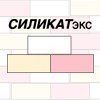 |
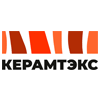 |
 |
 |
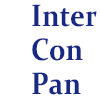 |

