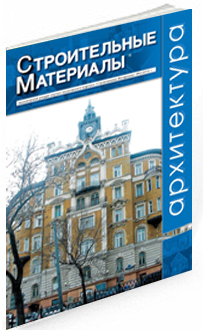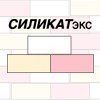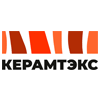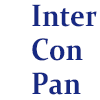СМ:Aрхитектура - тематический раздел журнала Строительные материалы №4

April, 2010
Table of contents
Описана история строительства Дома государственной промышленности в Харькове. При его возведении впервые были применены технология плавающей опалубки при создании монолитного железобетонного массива здания, бетон трех различных составов. В настоящее время здание Госпрома внесено в предварительный список памятников Всемирного наследия ЮНЕСКО. «стр.95»
The history of construction of the State Industry Building in Karkov is described. In the course of its construction the technique of floating shuttering and concretes of three different compositions were used for the first time for erection of the monolithic reinforced concrete body of the building. Now the State Industry Building is in the preliminary list of the UNESCO World Heritage monuments. «P.95»
Е.Н. СКУРАТЕНКО, канд. техн. наук, Л.П. НАГРУЗОВА, д-р техн. наук, Хакасский технический институт (филиал Сибирского федерального университета, г. Абакан, Республика Хакасия)
E.N. SKURATENKO, Candidate of Technical Sciences, L.P. NAGRUZOVA, Doctor of Technical Sciences, the Khakassia Technical Institute (a branch of the Siberian Federal University, Abakan, Republic of Khakassia) Представлено новое решение наружных стен многоэтажных жилых зданий, состоящее из защитного экрана, утеплителя, несущего основания из ячеисто;бетонных блоков или керамического кирпича. Приведены основные преимущества предлагаемых конструкций. «стр.98» Ключевые слова: декоративный экран, вентилируемый зазор, многослойная система. The new decision of external walls of multistorey residential buildings consisting of a protective screen, a heat insulation material, a bearing base made of cellular-concrete blocks or ceramic bricks is presented. The basic advantages of offered designs are shown. «P.98» Key words: decorative screen, ventilated gap, multilayer system.
E.N. SKURATENKO, Candidate of Technical Sciences, L.P. NAGRUZOVA, Doctor of Technical Sciences, the Khakassia Technical Institute (a branch of the Siberian Federal University, Abakan, Republic of Khakassia) Представлено новое решение наружных стен многоэтажных жилых зданий, состоящее из защитного экрана, утеплителя, несущего основания из ячеисто;бетонных блоков или керамического кирпича. Приведены основные преимущества предлагаемых конструкций. «стр.98» Ключевые слова: декоративный экран, вентилируемый зазор, многослойная система. The new decision of external walls of multistorey residential buildings consisting of a protective screen, a heat insulation material, a bearing base made of cellular-concrete blocks or ceramic bricks is presented. The basic advantages of offered designs are shown. «P.98» Key words: decorative screen, ventilated gap, multilayer system.
И.А. ПРОКОФЬЕВА, канд. архитектуры, Московский архитектурный институт (Государственная академия)
I.A. PROKOFIEVA, Candidate of Architecture, the Moscow Architectural Institute (the State Academy) Рассмотрены основные объекты, построенные С.М. Калугиным. На примере Сандуновских бань показано, что смешение различных архитектурных стилей и используемых материалов помогло автору выявить доминирующие элементы. Приведены особенности проектирования и строительства Петровского пассажа в Москве. «стр.100» Ключевые слова: пространство, конструкции, декор, отделка, керамика, кирпич. Main objects built by S.M. Kalugin are considered. On the example of the Sandunovskie Baths it is shown that the mixing of different architectural styles and materials used has helped the author to bring to light dominating elements. Special features of the designing and construction of the Petrovsky Passage in Moscow are presented. «P.100» Key words: space, structures, décor, finishing, ceramics, brick.
I.A. PROKOFIEVA, Candidate of Architecture, the Moscow Architectural Institute (the State Academy) Рассмотрены основные объекты, построенные С.М. Калугиным. На примере Сандуновских бань показано, что смешение различных архитектурных стилей и используемых материалов помогло автору выявить доминирующие элементы. Приведены особенности проектирования и строительства Петровского пассажа в Москве. «стр.100» Ключевые слова: пространство, конструкции, декор, отделка, керамика, кирпич. Main objects built by S.M. Kalugin are considered. On the example of the Sandunovskie Baths it is shown that the mixing of different architectural styles and materials used has helped the author to bring to light dominating elements. Special features of the designing and construction of the Petrovsky Passage in Moscow are presented. «P.100» Key words: space, structures, décor, finishing, ceramics, brick.
А.Е. МЕСТНИКОВ, д-р техн. наук, С.В. БЕЛОЛЮБСКАЯ, архитектор (mestnikovae@mail.ru), кутский государственный университет им. М.К. Аммосова
A.E. MESTNIKOV, Doctor of Technical Sciences, S.V. BELOLYUBSKAYA, architect(mestnikovae@mail.ru), the M.K. Ammosov Yakutsk State University На основании архивных документов и натурных обследований памятника впервые прослеживаются этапы возведения и особенности формирования архитектурно;планировочной композиции Богородицкой церкви города Якутска. Исследуются строительные материалы и конструкции, применявшиеся на разных этапах возведения каменного церковного здания. «стр.105» Ключевые слова: памятник архитектуры, этапы возведения, профильный кирпич, конструктивные особенности. On the basis of archive documents and field surveys of the monument the stages of construction and features of the formation of architectural and planning composition of the Bogoroditskaya Church of the city of Yakutsk are retraced. Building materials and structures used at different stages of construction are studied. «P.105» Key words: architectural monument, stages of construction, profile brick, design features.
A.E. MESTNIKOV, Doctor of Technical Sciences, S.V. BELOLYUBSKAYA, architect(mestnikovae@mail.ru), the M.K. Ammosov Yakutsk State University На основании архивных документов и натурных обследований памятника впервые прослеживаются этапы возведения и особенности формирования архитектурно;планировочной композиции Богородицкой церкви города Якутска. Исследуются строительные материалы и конструкции, применявшиеся на разных этапах возведения каменного церковного здания. «стр.105» Ключевые слова: памятник архитектуры, этапы возведения, профильный кирпич, конструктивные особенности. On the basis of archive documents and field surveys of the monument the stages of construction and features of the formation of architectural and planning composition of the Bogoroditskaya Church of the city of Yakutsk are retraced. Building materials and structures used at different stages of construction are studied. «P.105» Key words: architectural monument, stages of construction, profile brick, design features.
А.А. МАГАЙ, канд. архитектуры (magay_1@mail.ru), Н.В. ДУБЫНИН, канд. архитектуры ЦНИИЭП жилища (Москва)
A.A. MAGAY, Candidate of Architecture(magay_1@mail.ru), N.V. DUBYNIN, Candidate of Architecture, TSNIIEP zhilishcha (Moscow) Представлен подход к классификации стекол для светопрозрачных фасадов многофункциональных высотных зданий. Проведен анализ их особенностей с точки зрения архитектуры и конструктивных решений, а также эксплуатационных качеств. «стр.108» Ключевые слова: архитектура, стекло, светопрозрачные фасады, многофункциональные высотные здания. An approach to the classification of glasses for transparent facades of multifunctional high-rise buildings is presented. The analysis of their peculiarities from point of view of architecture and structural conceptions and also their functional performance is made. «P.108» Key words: architecture, glass, transparent facades, multifunctional high-rise buildings.
A.A. MAGAY, Candidate of Architecture(magay_1@mail.ru), N.V. DUBYNIN, Candidate of Architecture, TSNIIEP zhilishcha (Moscow) Представлен подход к классификации стекол для светопрозрачных фасадов многофункциональных высотных зданий. Проведен анализ их особенностей с точки зрения архитектуры и конструктивных решений, а также эксплуатационных качеств. «стр.108» Ключевые слова: архитектура, стекло, светопрозрачные фасады, многофункциональные высотные здания. An approach to the classification of glasses for transparent facades of multifunctional high-rise buildings is presented. The analysis of their peculiarities from point of view of architecture and structural conceptions and also their functional performance is made. «P.108» Key words: architecture, glass, transparent facades, multifunctional high-rise buildings.
 |
 |
 |
 |
 |




